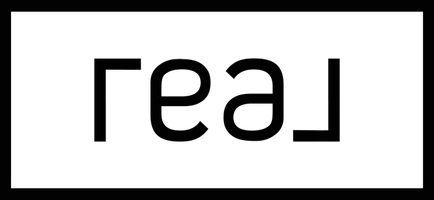3940 N Ashland Avenue #2N Chicago, IL 60613
3 Beds
2 Baths
OPEN HOUSE
Sat May 10, 11:00am - 1:00pm
Sun May 11, 1:00pm - 3:00pm
UPDATED:
Key Details
Property Type Condo
Sub Type Condo
Listing Status Active
Purchase Type For Sale
MLS Listing ID 12358313
Bedrooms 3
Full Baths 2
HOA Fees $210/mo
Year Built 2015
Annual Tax Amount $11,121
Tax Year 2023
Lot Dimensions CONDO
Property Sub-Type Condo
Property Description
Location
State IL
County Cook
Rooms
Basement None
Interior
Interior Features Walk-In Closet(s)
Heating Natural Gas, Forced Air
Cooling Central Air
Flooring Hardwood
Fireplaces Number 1
Fireplaces Type Gas Log
Fireplace Y
Appliance Double Oven, Microwave, Dishwasher, Refrigerator, Bar Fridge, Washer, Dryer, Disposal, Stainless Steel Appliance(s), Range Hood, Humidifier
Laundry In Unit, Laundry Closet, Sink
Exterior
Exterior Feature Balcony
Garage Spaces 1.0
View Y/N true
Building
Sewer Public Sewer
Water Public
Structure Type Brick
New Construction false
Schools
School District 299, 299, 299
Others
Pets Allowed Cats OK, Dogs OK, Number Limit
HOA Fee Include Water,Parking,Insurance,Exterior Maintenance,Lawn Care,Scavenger,Snow Removal
Ownership Condo
Special Listing Condition None
Virtual Tour https://my.matterport.com/show/?m=gDYVnto94pi&brand=0





