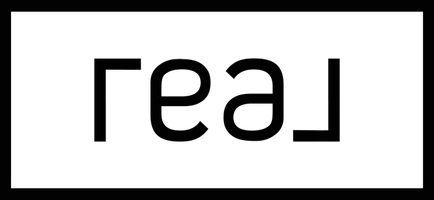$465,000
$470,000
1.1%For more information regarding the value of a property, please contact us for a free consultation.
808 Skyline Drive Barrington, IL 60010
4 Beds
2.5 Baths
1,619 SqFt
Key Details
Sold Price $465,000
Property Type Single Family Home
Sub Type Detached Single
Listing Status Sold
Purchase Type For Sale
Square Footage 1,619 sqft
Price per Sqft $287
Subdivision Barrington Highlands
MLS Listing ID 10650287
Sold Date 06/25/20
Style Ranch
Bedrooms 4
Full Baths 2
Half Baths 1
Year Built 1965
Annual Tax Amount $8,431
Tax Year 2018
Lot Size 0.274 Acres
Lot Dimensions 80X143X70X163
Property Sub-Type Detached Single
Property Description
Showings will resume as of May 1. This warm and inviting mid-century modern ranch is absolute perfection! The first sight will be of the new front door, the freshly painted cedar siding, and the new driveway to welcome you home. Simply move in and enjoy this wonderful open space with stunning hardwood floors and beamed vaulted ceilings. The focal point of the main living space is a 2-sided stone fireplace which can be admired from the Kitchen, Dining Room or Living Room. The Living Room has sliding glass doors out to a brick paver patio and a beautifully landscaped yard with custom architectural fence. This area is private and perfect for entertaining. The newly remodeled Kitchen has granite counter tops, stainless steel appliances including a wine refrigerator and a large grey island which contrasts beautifully with the white cabinets. The island has multiple drawers for appeal and ample storage. Off the Kitchen is the perfect office nook to handle your business. There is also a Mud Room with built-in hooks and cubbies which accesses the attached 2-car Garage and an outside door. The garage has just been insulated and finished to keep you warm in the winter and cool in the summer. The Master Bedroom has an attached well-appointed Bathroom with double sinks and a walk in glass shower. The fully-finished basement is the perfect living space. It boasts a Family Room perfect for movies, an entertaining space stocked with a pool table, a 4th bedroom, a wine cellar, and a coveted sliding barn door! This home is perfectly situated very close to town, schools and train.
Location
State IL
County Cook
Community Street Lights, Street Paved
Rooms
Basement Finished, Full
Interior
Interior Features Cathedral Ceiling(s), Hardwood Floors, Solar Tube(s), First Floor Bedroom, First Floor Full Bath
Heating Natural Gas, Forced Air
Cooling Central Air
Fireplaces Number 1
Fireplaces Type Double Sided, Wood Burning
Fireplace Y
Appliance Double Oven, Range, Dishwasher, Refrigerator, Washer, Dryer, Humidifier
Laundry Gas Dryer Hookup
Exterior
Exterior Feature Patio
Garage Spaces 2.0
View Y/N true
Roof Type Asphalt
Building
Lot Description Mature Trees
Story 1 Story
Foundation Concrete Perimeter
Sewer Public Sewer
Water Public
New Construction false
Schools
Elementary Schools Hough Street Elementary School
Middle Schools Barrington Middle School Prairie
High Schools Barrington High School
School District 220, 220, 220
Others
HOA Fee Include None
Ownership Fee Simple
Special Listing Condition None
Read Less
Want to know what your home might be worth? Contact us for a FREE valuation!

Our team is ready to help you sell your home for the highest possible price ASAP
© 2025 Listings courtesy of MRED as distributed by MLS GRID. All Rights Reserved.
Bought with Kelly Baysinger • Baird & Warner





