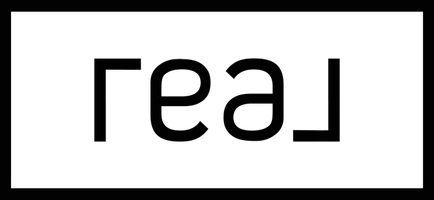$330,000
$315,000
4.8%For more information regarding the value of a property, please contact us for a free consultation.
1489 Farrington Lane Aurora, IL 60504
3 Beds
2 Baths
1,232 SqFt
Key Details
Sold Price $330,000
Property Type Single Family Home
Sub Type Detached Single
Listing Status Sold
Purchase Type For Sale
Square Footage 1,232 sqft
Price per Sqft $267
MLS Listing ID 12288903
Sold Date 04/15/25
Style Ranch
Bedrooms 3
Full Baths 2
Year Built 1987
Annual Tax Amount $5,835
Tax Year 2023
Lot Dimensions 7841
Property Sub-Type Detached Single
Property Description
This beautiful 3 bedroom, 2 full bath home located in the sought after District 204 school district, is filled with natural light from large windows throughout and triple wide sliding glass doors! The kitchen offers stainless steel appliances, an eat in area, and a convenient laundry closet with washer and dryer included! The 3 bedrooms boast large closets, while the master bathroom offers a jacuzzi tub as well! The vaulted family room ceiling and freshly painted neutral colors accent the tile and wood floors throughout. A fully fenced yard, large deck, and rustic firepit offer a lovely place to entertain or just relax. The 1.5 car garage is outfitted with storage shelving and insulation to offer ample versatility. The following have been replaced: Furnace and A/C 2021***Water Heater 2023***Roof 2021***Kitchen Appliances 2022***Garage Door Opener 2023***Washer 2023***Dryer 2019***Fence 2024***Windows 2015***Sliding Glass Door 2019***Siding 2014 Everything has been done for you! Do not miss this opportunity!
Location
State IL
County Dupage
Rooms
Basement None
Interior
Heating Natural Gas, Forced Air
Cooling Central Air
Fireplace N
Laundry Laundry Closet
Exterior
Exterior Feature Fire Pit
Garage Spaces 1.5
View Y/N true
Roof Type Asphalt
Building
Story 1 Story
Sewer Public Sewer
Water Public
Structure Type Vinyl Siding
New Construction false
Schools
Elementary Schools Gombert Elementary School
Middle Schools Still Middle School
High Schools Waubonsie Valley High School
School District 204, 204, 204
Others
HOA Fee Include None
Ownership Fee Simple
Special Listing Condition None
Read Less
Want to know what your home might be worth? Contact us for a FREE valuation!

Our team is ready to help you sell your home for the highest possible price ASAP
© 2025 Listings courtesy of MRED as distributed by MLS GRID. All Rights Reserved.
Bought with Non Member • NON MEMBER





