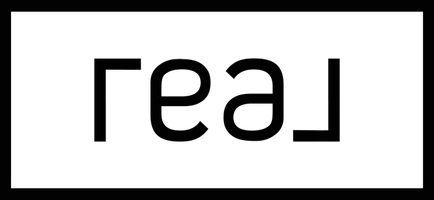$180,000
$169,873
6.0%For more information regarding the value of a property, please contact us for a free consultation.
35 Abbey Lane Park Forest, IL 60466
2 Beds
2.5 Baths
1,500 SqFt
Key Details
Sold Price $180,000
Property Type Townhouse
Sub Type Townhouse-2 Story
Listing Status Sold
Purchase Type For Sale
Square Footage 1,500 sqft
Price per Sqft $120
MLS Listing ID 12305257
Sold Date 04/18/25
Bedrooms 2
Full Baths 2
Half Baths 1
HOA Fees $170/mo
Year Built 1994
Annual Tax Amount $6,511
Tax Year 2023
Lot Dimensions 15X70X15X70
Property Sub-Type Townhouse-2 Story
Property Description
Experience the ease of carefree living in this well-maintained, sought-after "Forest Brook" townhome, perfectly situated in a quiet cul-de-sac with serene wooded views. Step inside to discover an efficiently designed interior. The main level features a spacious living and dining room combo that flows seamlessly into the kitchen, complete with a breakfast bar, stainless steel appliances, and a cozy table nook (currently occupied by the owner's second refrigerator). A large sliding patio door opens to the backyard, where a patio offers a peaceful wooded backdrop. An updated half-bathroom and a convenient main-level laundry room, located just off the attached one-car garage, complete the main level. Upstairs, you'll find two bedrooms and two well-appointed full bathrooms with granite countertops and newer fixtures, including a primary suite with vaulted ceilings and a private bath. Additional updates include a newer central air unit (8 years old) and a water heater (2 years old). Schedule your viewing before this rare opportunity is gone!
Location
State IL
County Will
Rooms
Basement None
Interior
Interior Features Cathedral Ceiling(s)
Heating Natural Gas, Forced Air
Cooling Central Air
Flooring Laminate
Fireplace N
Appliance Range, Dishwasher, Refrigerator, Washer, Dryer, Stainless Steel Appliance(s)
Laundry Main Level, Gas Dryer Hookup, In Unit
Exterior
Garage Spaces 1.0
View Y/N true
Roof Type Asphalt
Building
Lot Description Common Grounds
Foundation Concrete Perimeter
Sewer Storm Sewer
Water Public
Structure Type Vinyl Siding
New Construction false
Schools
School District 201U, 201U, 201U
Others
Pets Allowed Cats OK, Dogs OK
HOA Fee Include Exterior Maintenance,Lawn Care
Ownership Fee Simple w/ HO Assn.
Special Listing Condition None
Read Less
Want to know what your home might be worth? Contact us for a FREE valuation!

Our team is ready to help you sell your home for the highest possible price ASAP
© 2025 Listings courtesy of MRED as distributed by MLS GRID. All Rights Reserved.
Bought with Faith Washington • Exit Strategy Realty





