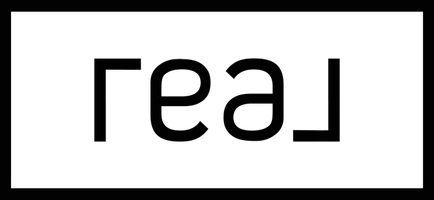$850,000
$850,000
For more information regarding the value of a property, please contact us for a free consultation.
1402 Bull Creek Drive Libertyville, IL 60048
4 Beds
4 Baths
3,257 SqFt
Key Details
Sold Price $850,000
Property Type Single Family Home
Sub Type Detached Single
Listing Status Sold
Purchase Type For Sale
Square Footage 3,257 sqft
Price per Sqft $260
Subdivision Bull Creek
MLS Listing ID 12303487
Sold Date 04/29/25
Bedrooms 4
Full Baths 3
Half Baths 2
Year Built 1982
Annual Tax Amount $14,428
Tax Year 2023
Lot Dimensions 283 X 116 X 19 X 256 X202
Property Sub-Type Detached Single
Property Description
Step into luxury and comfort with this exceptionally well-maintained, updated home, perfectly situated on a large, beautifully landscaped acre in the desirable Bull Creek neighborhood. From the moment you enter, you'll be captivated by the character of this home, starting with the gourmet kitchen. It features 42" glazed cabinets, natural quartzite countertops, and a stainless-steel farm sink, all opening to a warm and inviting family room with a masonry fireplace. The space flows seamlessly into a stunning sunroom, where natural light pours through a glass roof, creating the perfect year-round retreat. Upstairs, you'll find a rare double-master setup, including a luxurious suite with a tray ceiling, his-and-hers closets, and a spa-like ultra bath with heated stone flooring, dual vanities, an air tub, and a walk-in shower. The second-floor laundry adds convenience, while the spacious basement is designed with the active family in mind. It offers a fantastic recreation space, a home gym, or a media room, complete with a rec room, wet bar, half bath, and endless storage. Outside, your private backyard retreat provides endless possibilities for relaxation and entertainment. This home is perfect for hosting large gatherings both indoors and out. To top it all off, a 3 1/2-car garage with epoxy floors and a dedicated work area adds the finishing touch. Here, you'll enjoy the perfect blend of country serenity and city convenience, all in a neighborhood with award-winning Libertyville schools. Don't miss your chance to see this incredible home!
Location
State IL
County Lake
Rooms
Basement Partially Finished, Full
Interior
Heating Natural Gas, Forced Air, Sep Heating Systems - 2+, Zoned, Radiant Floor
Cooling Central Air, Zoned
Flooring Hardwood
Fireplaces Number 1
Fireplaces Type Wood Burning
Fireplace Y
Appliance Microwave, Dishwasher, Refrigerator, Washer, Dryer, Disposal, Stainless Steel Appliance(s), Humidifier
Laundry Upper Level, In Unit
Exterior
Exterior Feature Dog Run
Garage Spaces 3.0
View Y/N true
Roof Type Asphalt
Building
Lot Description Landscaped, Wooded, Mature Trees
Story 2 Stories
Foundation Concrete Perimeter
Sewer Septic Tank
Water Well
Structure Type Aluminum Siding
New Construction false
Schools
Elementary Schools Adler Park School
Middle Schools Highland Middle School
High Schools Libertyville High School
School District 70, 70, 128
Others
HOA Fee Include None
Ownership Fee Simple
Special Listing Condition None
Read Less
Want to know what your home might be worth? Contact us for a FREE valuation!

Our team is ready to help you sell your home for the highest possible price ASAP
© 2025 Listings courtesy of MRED as distributed by MLS GRID. All Rights Reserved.
Bought with Leslie McDonnell • RE/MAX Suburban





