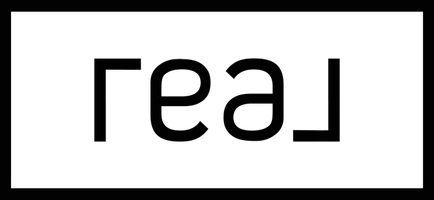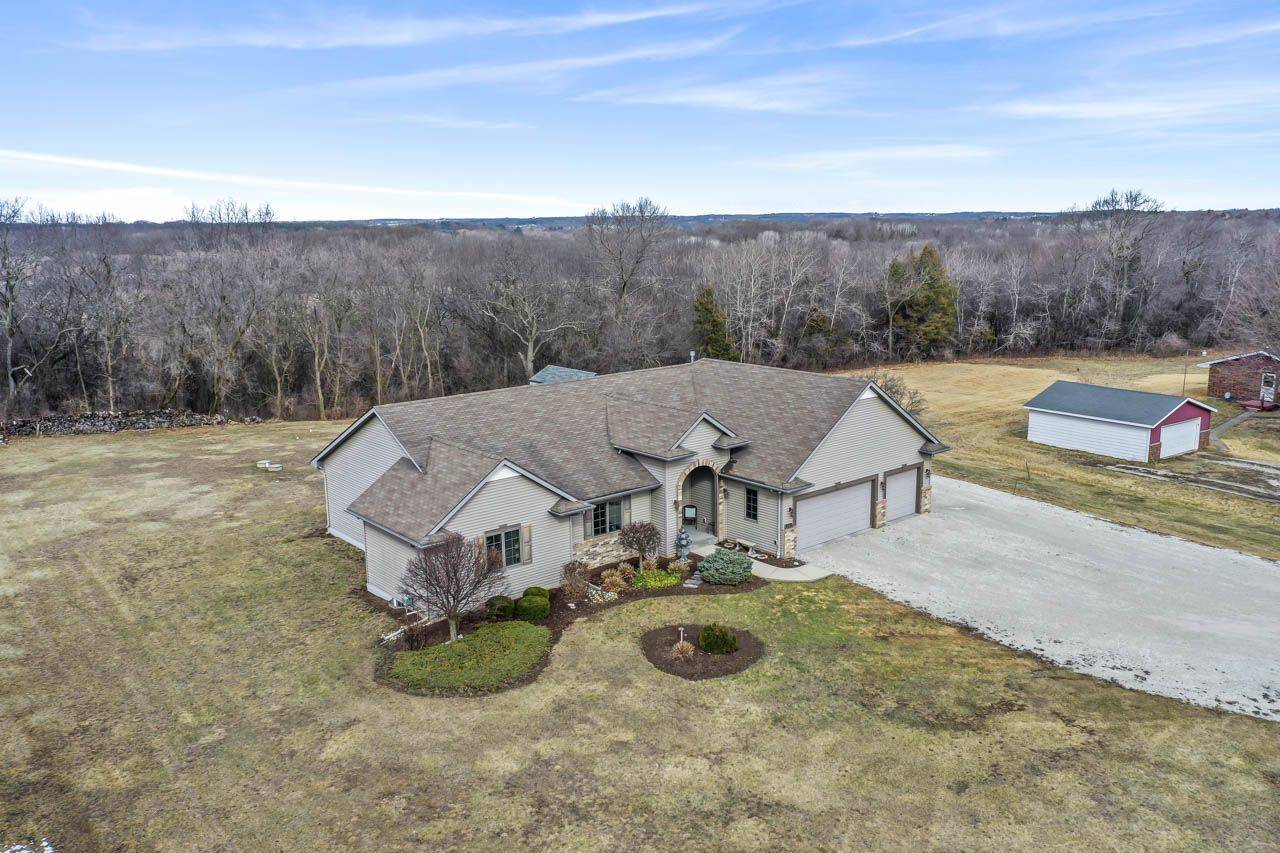$650,000
$650,000
For more information regarding the value of a property, please contact us for a free consultation.
7710 Hunters Lane Burlington, WI 53105
3 Beds
2.5 Baths
2,134 SqFt
Key Details
Sold Price $650,000
Property Type Single Family Home
Sub Type Detached Single
Listing Status Sold
Purchase Type For Sale
Square Footage 2,134 sqft
Price per Sqft $304
MLS Listing ID 12316333
Sold Date 04/29/25
Style Ranch
Bedrooms 3
Full Baths 2
Half Baths 1
Year Built 2010
Annual Tax Amount $5,278
Tax Year 2023
Lot Size 2.640 Acres
Lot Dimensions 110X698X165X616
Property Sub-Type Detached Single
Property Description
2100+sf ranch nestled on a serene 2.6 acre lot, zoned A2. Soaring ceilings & quality throughout this 1 owner, custom home. The massive living room flows seamlessly into the eat-in kitchen, featuring loads of cabinets, breakfast counter, spacious dining area, pantry & leads to huge patio & stunning back yard views. Main floor laundry is conveniently located in the mud room off of the large 3 car garage. The primary bedroom will not disappoint w/walk-in closet & large private bath. Two guest bedrooms are connected w/a full jack-n-jill bathroom. Still need more space? The huge unfinished basement is stubbed for a bath & ready to be finished. Relax outside on the custom patio or enjoy a quiet walk on your private wooded trails. Additional 1 car garage/shed for extra storage!
Location
State WI
County Other
Rooms
Basement Unfinished, Bath/Stubbed, Full
Interior
Interior Features Cathedral Ceiling(s), 1st Floor Bedroom, 1st Floor Full Bath, Walk-In Closet(s)
Heating Natural Gas, Forced Air
Cooling Central Air
Fireplace N
Appliance Range, Microwave, Dishwasher, Refrigerator, Washer, Dryer
Laundry Main Level
Exterior
Garage Spaces 3.0
View Y/N true
Roof Type Asphalt
Building
Story 1 Story
Sewer Septic Tank
Water Well
Structure Type Vinyl Siding,Brick
New Construction false
Schools
School District 0, 0, 0
Others
HOA Fee Include None
Ownership Fee Simple
Special Listing Condition None
Read Less
Want to know what your home might be worth? Contact us for a FREE valuation!

Our team is ready to help you sell your home for the highest possible price ASAP
© 2025 Listings courtesy of MRED as distributed by MLS GRID. All Rights Reserved.
Bought with Non Member • NON MEMBER





