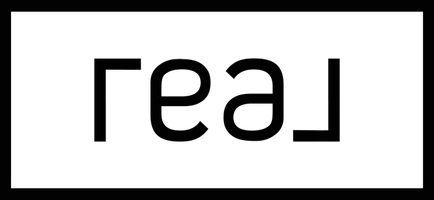$635,000
$623,000
1.9%For more information regarding the value of a property, please contact us for a free consultation.
1078 Warren Lane Vernon Hills, IL 60061
4 Beds
2.5 Baths
2,643 SqFt
Key Details
Sold Price $635,000
Property Type Single Family Home
Sub Type Detached Single
Listing Status Sold
Purchase Type For Sale
Square Footage 2,643 sqft
Price per Sqft $240
Subdivision Grosse Pointe Village
MLS Listing ID 12326212
Sold Date 04/29/25
Style Traditional
Bedrooms 4
Full Baths 2
Half Baths 1
Year Built 1989
Annual Tax Amount $14,838
Tax Year 2023
Lot Size 9,583 Sqft
Lot Dimensions 60X113X88X124
Property Sub-Type Detached Single
Property Description
Located on a quiet street, this picture perfect home boasts hardwood floors in the living room and dining room, vaulted ceilings and open floor plan. The kitchen features new appliances, a center island, pantry closet and sunny eating area with bay window. Easy access to the patio as well. The adjacent family room features a fireplace and bar area for easy entertaining. Updated first-floor laundry room. Primary suite has a vaulted ceiling and two walk-in closets. Enjoy the newly renovated luxurious primary bath. Three additional bedrooms on the second floor with renovated full bath. The basement is spacious and finished with game area, rec space, play room and exercise space. Rear patio is private with natural plantings and plenty of lawn space for all of your outdoor fun. Firepit area as well. Located close to the park, this home has it all. Award winning Stevenson High School too!
Location
State IL
County Lake
Community Park, Tennis Court(S), Curbs, Sidewalks, Street Paved
Rooms
Basement Finished, Full
Interior
Interior Features Cathedral Ceiling(s), Dry Bar, Walk-In Closet(s)
Heating Natural Gas, Forced Air
Cooling Central Air
Flooring Hardwood
Fireplaces Number 1
Fireplaces Type Wood Burning, Gas Starter
Fireplace Y
Appliance Range, Microwave, Dishwasher, High End Refrigerator, Washer, Dryer, Disposal, Humidifier
Laundry Main Level
Exterior
Exterior Feature Fire Pit
Garage Spaces 2.0
View Y/N true
Roof Type Asphalt
Building
Story 2 Stories
Sewer Public Sewer
Water Lake Michigan
Structure Type Aluminum Siding
New Construction false
Schools
Elementary Schools Diamond Lake Elementary School
Middle Schools West Oak Middle School
High Schools Adlai E Stevenson High School
School District 76, 76, 125
Others
HOA Fee Include None
Ownership Fee Simple
Special Listing Condition None
Read Less
Want to know what your home might be worth? Contact us for a FREE valuation!

Our team is ready to help you sell your home for the highest possible price ASAP
© 2025 Listings courtesy of MRED as distributed by MLS GRID. All Rights Reserved.
Bought with David Moreno • Redfin Corporation





